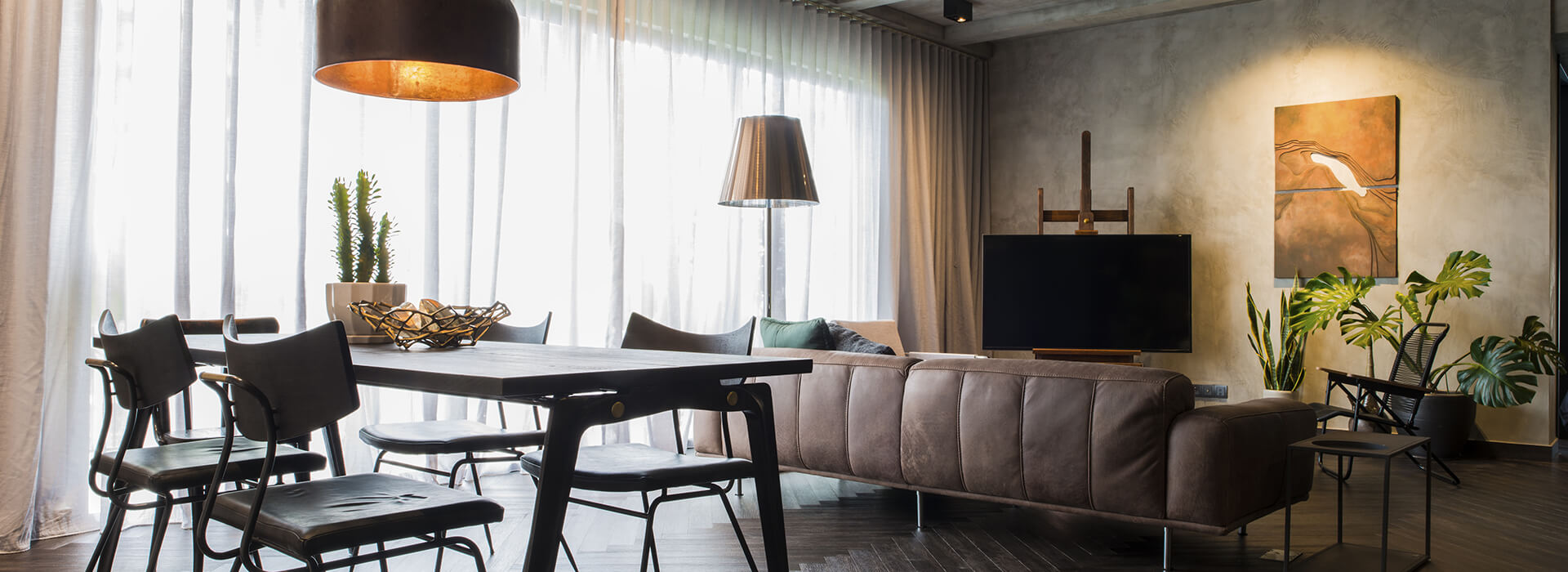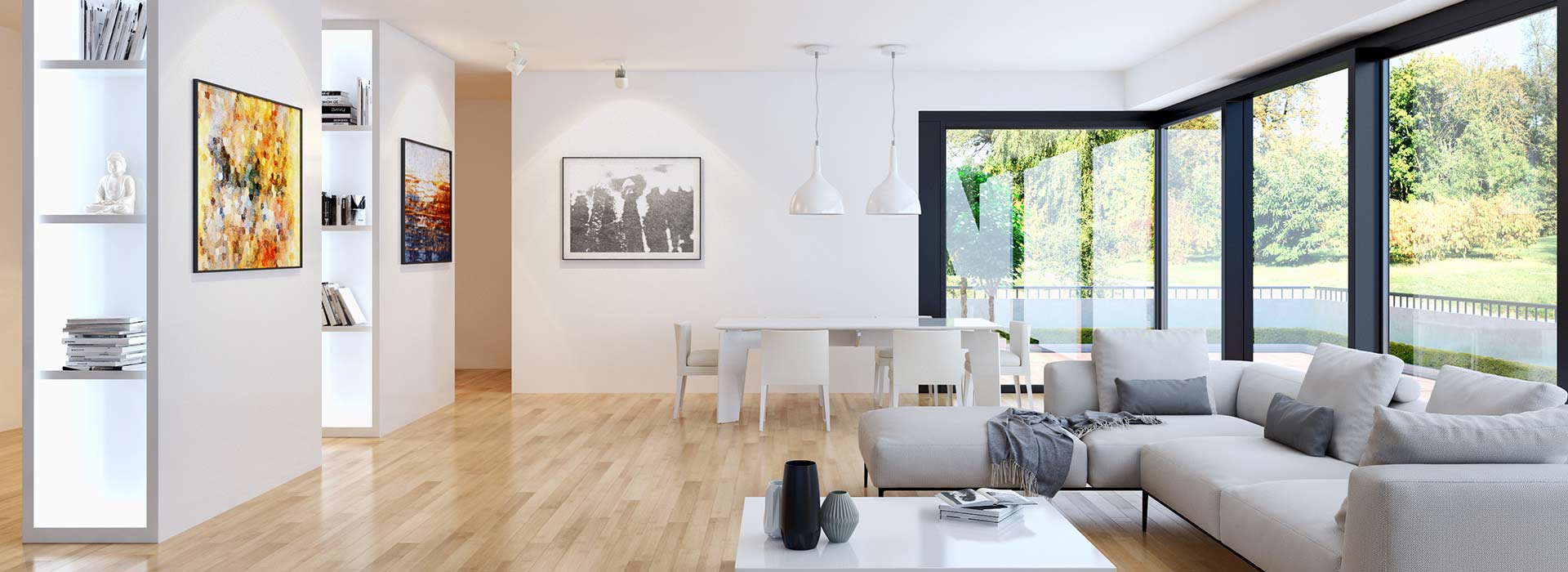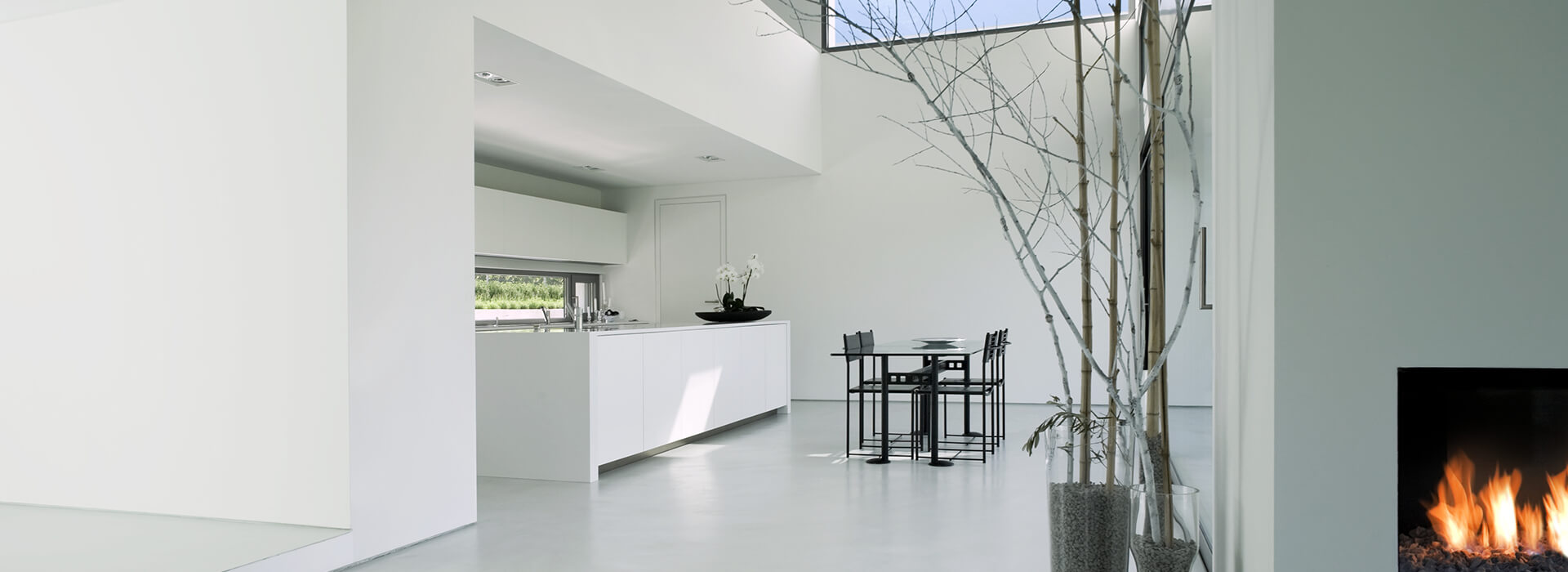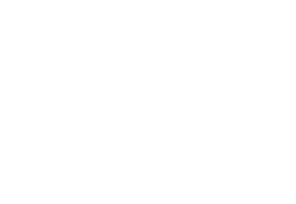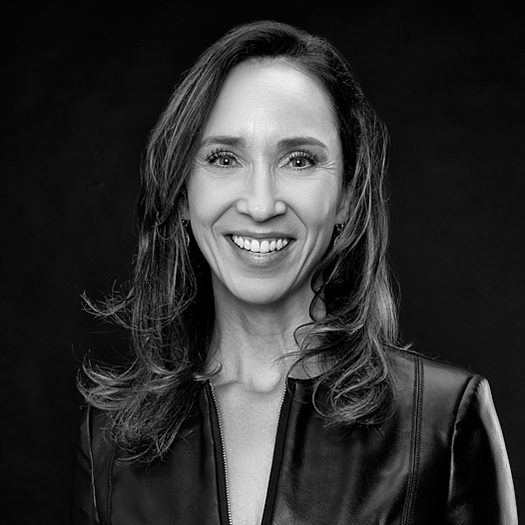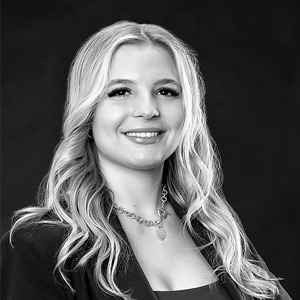Two or more storey - 10 Place de Mailly, Lorraine











































Two or more storey
for sale
10 Place de Mailly
,Lorraine
$1 185 000
- 22988878
- 3+1
- 4+1
- 3412.09sq. ft.
- 8930.81sq. ft.
Welcome to this sublime property with a contemporary style. The ground floor offers you a warm atmosphere with its renovated kitchen, its dining room and its two family rooms. Upstairs, you will enjoy the master suite with its boudoir area as well as its ensuite bathroom. With a total of five bedrooms and a large basement, it will be perfect for your family. We look forward to welcoming you for a visit!
Or call now
comfort.
Upon entry, a spacious and bright living room welcomes
visitors with its high ceilings, offering an open and airy
ambiance.
The adjacent dining room is perfect for meals with family
or friends, while the modern and functional kitchen is
tastefully equipped, stimulating culinary creativity. An
additional family room provides a comfortable relaxation
space for the whole family.
Upstairs, the master suite, the corner boudoir corner and
adjoining bathroom, constitutes a luxurious haven of peace.
There are and additional 3 bedrooms and a bathroom on this
floor.
The basement offers an additional bedroom, ideal for
guests. A huge family room and bathroom add even more
comfort and living space.
perfect for relaxing and recharging. This low maintenance
property will allow you to enjoy your time in nature.
Nestled in a roundabout, the property offers additional
tranquility, creating a serene and calming environment.
Renovations and additions;
- hardwood floors (staircase and 2nd floor).
- furnace and heat pump (2014).
- renovation of the two bathrooms upstairs (2015).
- renovation of the master bedroom and walk-in closet
(2016).
- renovation of the kitchen, family room and bathroom
(2019).
- roof (2021) with supporting invoice.
- Bosch stove top (2024).
School: $562
Building: $484 300
Built in 1993
| Municipal Taxes | $6 064 |
| School taxes | $562 |
| Total | $6 626 |
Please note that the information provided by this mortgage calculator is not intended to be used for legal, accounting or tax advice, and should not be used for these purposes.
Joint stock company : Jean-Sébastien Boiteau EQB inc.
Two or more storey
Lorraine
8 Place de Hayange
Two or more storey
Lorraine
12 Ch. de Hombourg
Two or more storey
Lorraine
148 Ch. d'Aigremont
This contemporary home is designed for modern living and comfort.
Upon entry, a spacious and bright living room welcomes visitors with its high ceilings, offering an open and airy ambiance.
The adjacent dining room is perfect for meals with family or friends, while the modern and functional kitchen is tastefully equipped, stimulating culinary creativity. An additional family room provides a comfortable relaxation space for the whole family.
Upstairs, the master suite, the corner boudoir corner and adjoining bathroom, constitutes a luxurious haven of peace. There are and additional 3 bedrooms and a bathroom on this floor.
The basement offers an additional bedroom, ideal for guests. A huge family room and bathroom add even more comfort and living space.
Outside, the peaceful courtyard is a tranquil place, perfect for relaxing and recharging. This low maintenance property will allow you to enjoy your time in nature. Nestled in a roundabout, the property offers additional tranquility, creating a serene and calming environment.
Renovations and additions;
- hardwood floors (staircase and 2nd floor). - furnace and heat pump (2014). - renovation of the two bathrooms upstairs (2015). - renovation of the master bedroom and walk-in closet (2016). - renovation of the kitchen, family room and bathroom (2019). - roof (2021) with supporting invoice. - Bosch stove top (2024).
