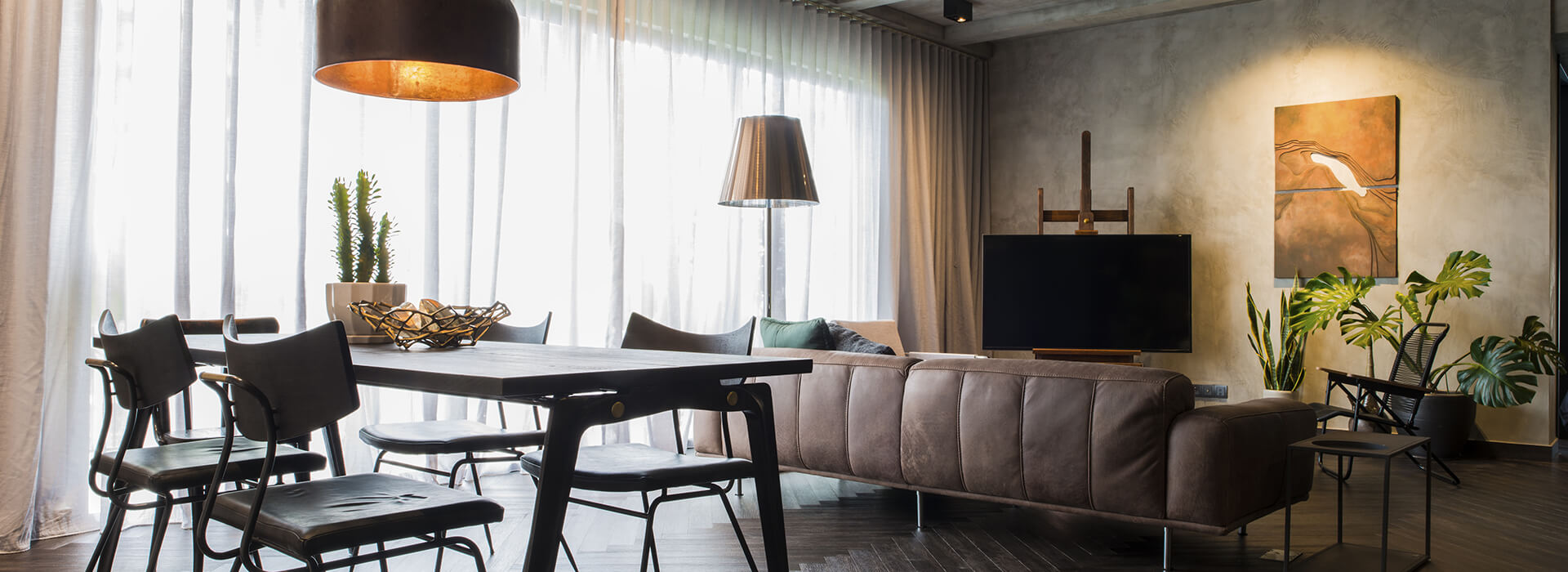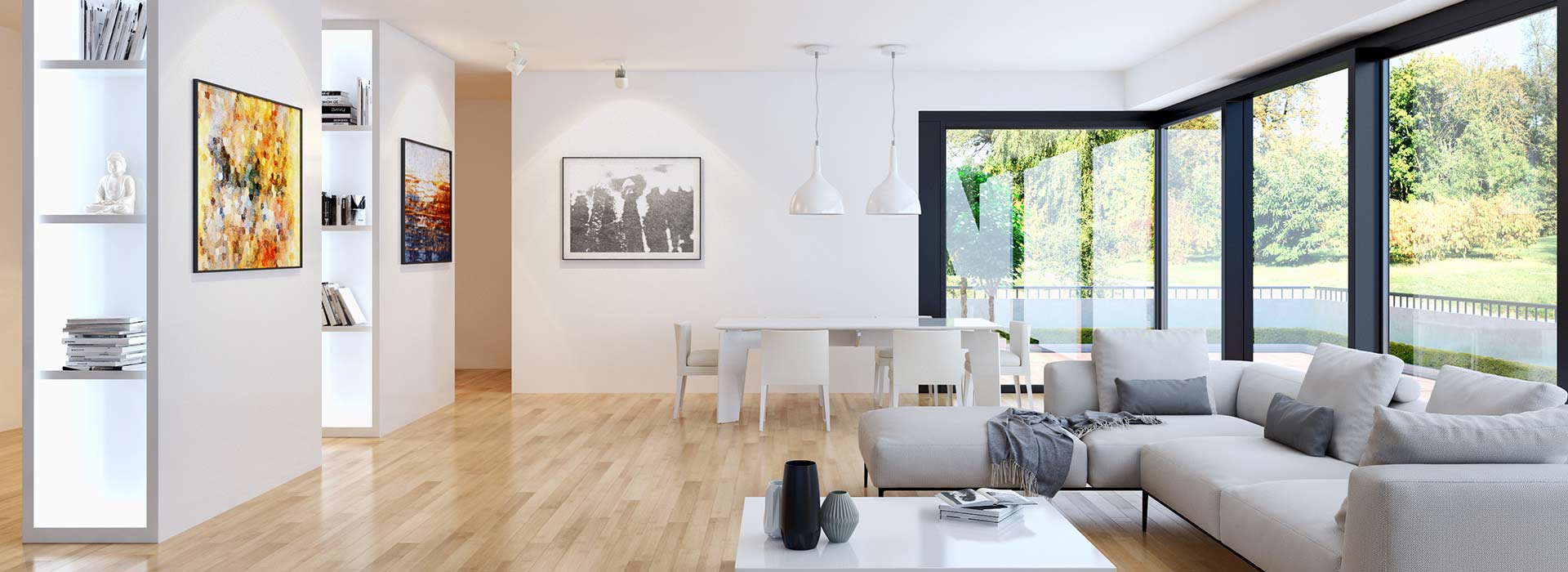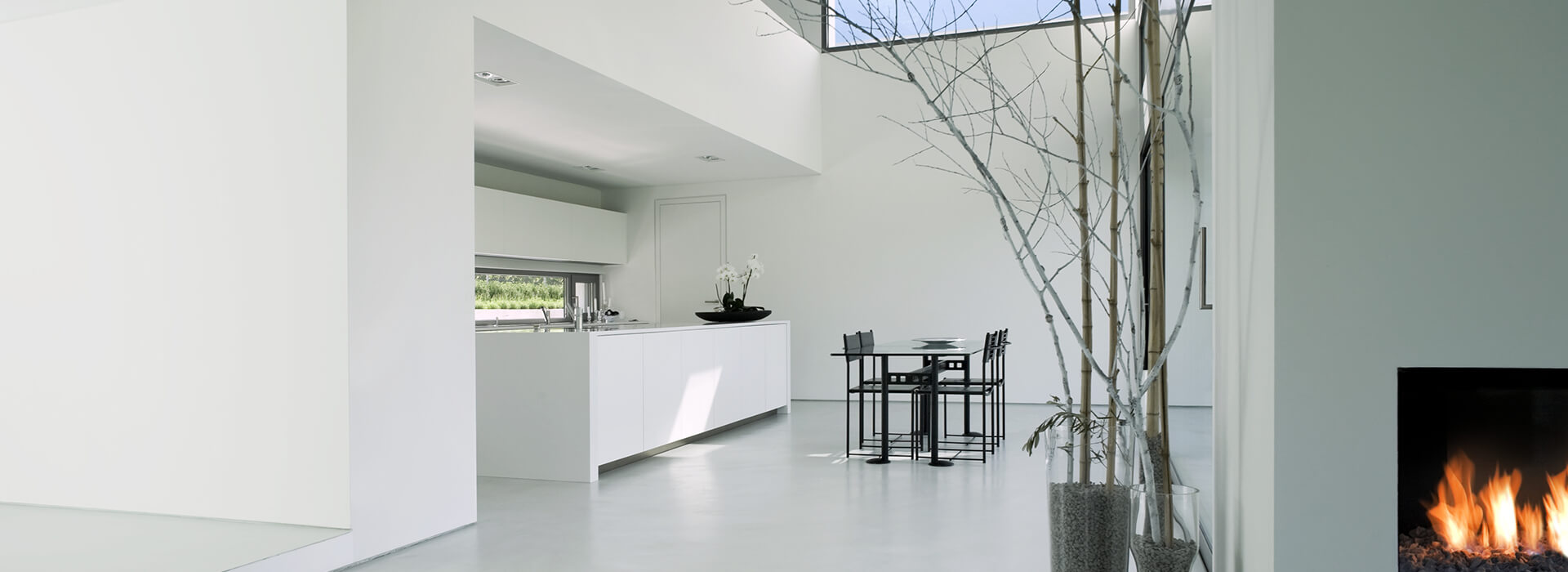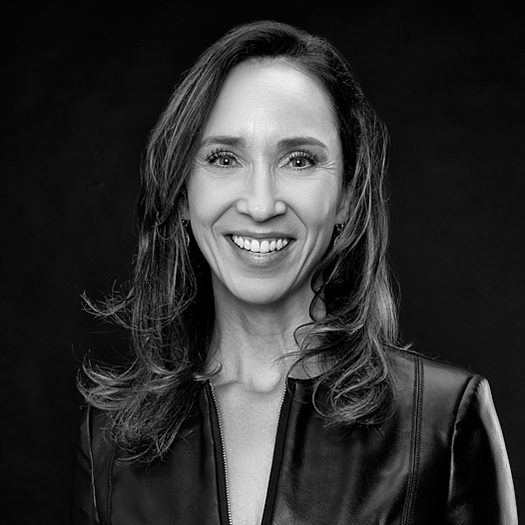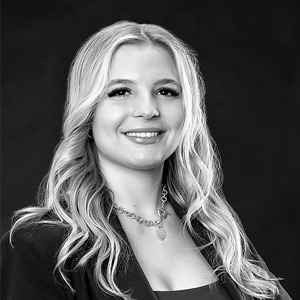Two or more storey - 8 Place de Hayange, Lorraine









































Two or more storey
for sale
8 Place de Hayange
,Lorraine
$1 988 000
- 25347394
- 3+1
- 4+1
- 78ft x 42ft
- 1174m2
Welcome to this luxurious property located in the prestigious neighborhood of Lorraine. You will be charmed by its high ceilings as well as the functionality of the ground floor. It features two family rooms, a high-end kitchen with a dining area, and a dining room. The property includes 4 bedrooms upstairs, including a magnificent master suite, and one bedroom in the basement. The basement boasts a family room, a bedroom, a home theater, and a relaxation room with a sauna and steam shower. The impressive backyard is a perfect place to relax. One visit and you will be charmed!
Or call now
and elegance in every detail. From the moment you enter,
you are greeted by an expansive space adorned with high
ceilings, enhancing the grandeur of the home. The kitchen,
designed for a culinary expert, features top-of-the-line
appliances and ample counter space, making it a chef's
paradise.
Indulge in the ultimate relaxation experience with your own
personal indoor spa, a sanctuary for rejuvenation and
peace. The lavish and extensive private backyard is an
summer days, and an outdoor grilling area ideal for hosting
gatherings and creating unforgettable memories.
The bedrooms are nothing short of massive, offering ample
space for rest and retreat. Each room is designed to
provide comfort and privacy, making this home not only
beautiful but also incredibly functional. Whether you are
hosting a grand event or enjoying a quiet evening in, this
residence offers the perfect blend of sophistication and
comfort.
School: $1 014
Building: $814 500
Built in 1999
| Municipal Taxes | $10 837 |
| School taxes | $1 014 |
| Total | $11 851 |
Please note that the information provided by this mortgage calculator is not intended to be used for legal, accounting or tax advice, and should not be used for these purposes.
Joint stock company : Jean-Sébastien Boiteau EQB inc.
Two or more storey
Lorraine
8 Place de Hayange
Two or more storey
Lorraine
12 Ch. de Hombourg
Two or more storey
Lorraine
148 Ch. d'Aigremont
This property is truly fit for royalty, embodying luxury and elegance in every detail. From the moment you enter, you are greeted by an expansive space adorned with high ceilings, enhancing the grandeur of the home. The kitchen, designed for a culinary expert, features top-of-the-line appliances and ample counter space, making it a chef's paradise.
Indulge in the ultimate relaxation experience with your own personal indoor spa, a sanctuary for rejuvenation and peace. The lavish and extensive private backyard is an entertainer's dream. It boasts a sparkling pool perfect for summer days, and an outdoor grilling area ideal for hosting gatherings and creating unforgettable memories.
The bedrooms are nothing short of massive, offering ample space for rest and retreat. Each room is designed to provide comfort and privacy, making this home not only beautiful but also incredibly functional. Whether you are hosting a grand event or enjoying a quiet evening in, this residence offers the perfect blend of sophistication and comfort.
